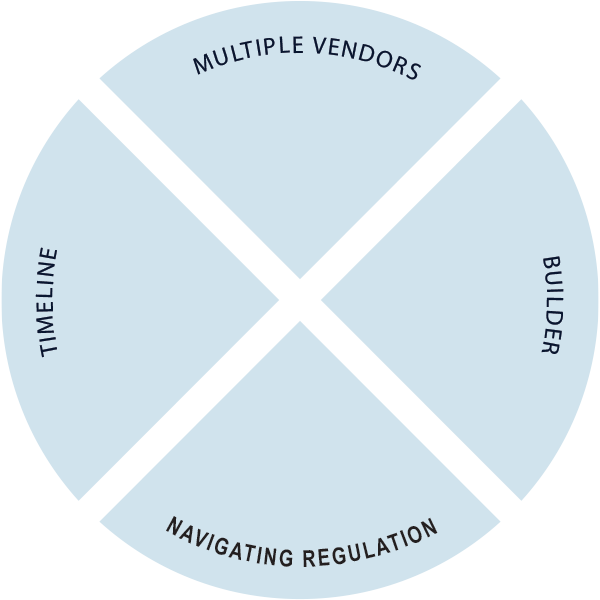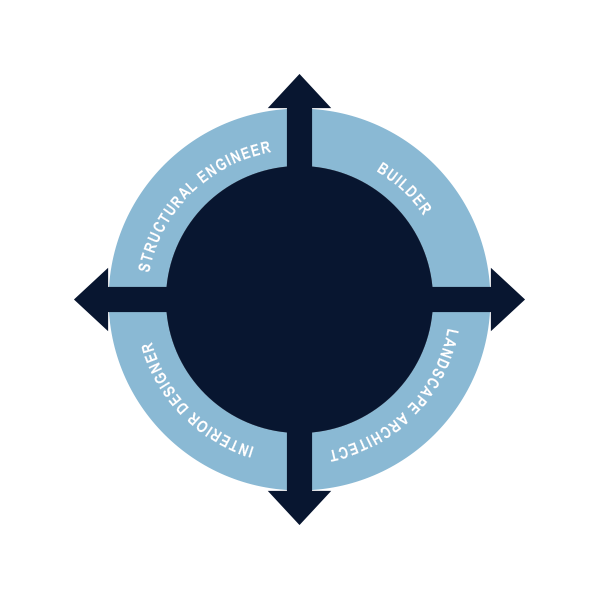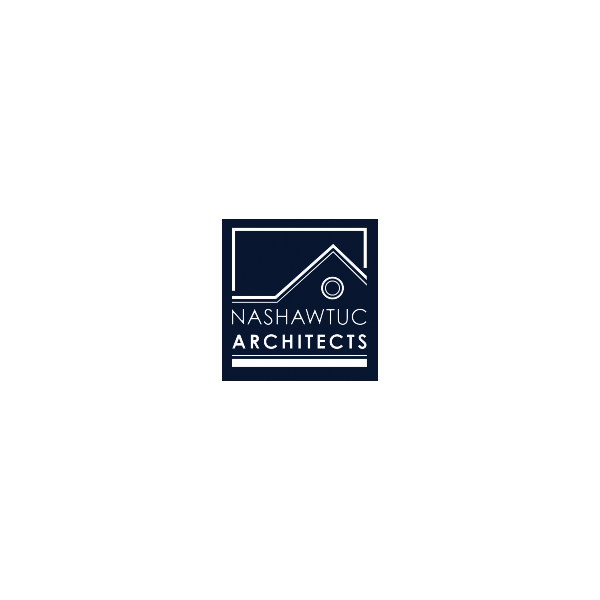"Nashawtuc Architects has contributed to the beauty and fabric of historic Concord, MA for over 30 years. Widely respected throughout the Greater Boston area, their designs are appropriately sized on the outside, remarkably spacious on the inside, and fit seamlessly into both downtown commercial areas and residential neighborhoods."
Nancy James
"Josh, we wanted you to know how workable the new layout is, how well everything was done, and how well it’s holding up, too. From hanging out on the new porch, to watching movies in the nook, to cooking in the new kitchen, it’s been great! We really appreciated your careful listening, excellent design work, and follow through."
Inge and Rob Comer
"We used Nashawtuc Architects for two house renovations. Josh and Klaudia are a pleasure to work with. Their attention to detail and creative ideas and solutions were invaluable. The renovation surpassed all expectations and we are thrilled with the results"
Faye Allen and Andrew Biewener
"When it was time to redo our kitchen, our first call was to Lisa at Nashawtuc. She responded right away. She took measurements and asked us three questions. What don't you like about your present kitchen? What do you like? What do you want? In response, we gave her a list of do's and don'ts. In a few days, she came back with 4 or 5 designs which incorporated all of our requests, detailed in different ways. We were very pleased that she actually had listened to what we said and we were able to make decisions based on her suggestions. We would highly recommend Lisa for any home remodeling or building project, and would definitely call her again if needed."
Dan and Patsy Guerrette
"Lisa Adamiak and the team at Nashawtuc Architects are creative, responsive, and a joy to work with. We collaborated on a home in Needham, MA. and they transformed it into a functional and beautifully scaled (and detailed) family home. The team at Nashawtuc was always positive, helpful, and effective in problem solving and thinking through design details throughout the process of renovating this property. Most importantly, the homeowners feel thankful and beyond pleased with the results!"
AB Design Elements, LLC
"We had a great experience collaborating with Nashawtuc Architects. This was a very visible residential project on a tight schedule and the details came out perfectly. Lisa Adamiak and the team produced thoughtful designs and construction admin in a timely manner."
Zach Bensley
"We were very pleased with the process and outcome of our renovation with Nashawtuc Architects. The entire team lead by Holly and Lisa were professional, invested and committed to achieving results that fit our needs and ideas. They worked well with the construction team and designer and were responsive and timely on all questions and details. We recommend them highly."
Linda Miller
"Holly, Lisa, and the team at Nashawtuc were incredible to work with (twice!). We have now built two homes with them and have been more then thrilled. Lisa's capacity for information knows no bounds. She is always motivated to find the best solution, she researches whatever it takes, she dives deep down on every single detail. Her creative and solid solutions for the complexity of our home were truly amazing. She worked with our builders incredibly well and she helped us achieve an incredible dream home"
Kristin Piper











